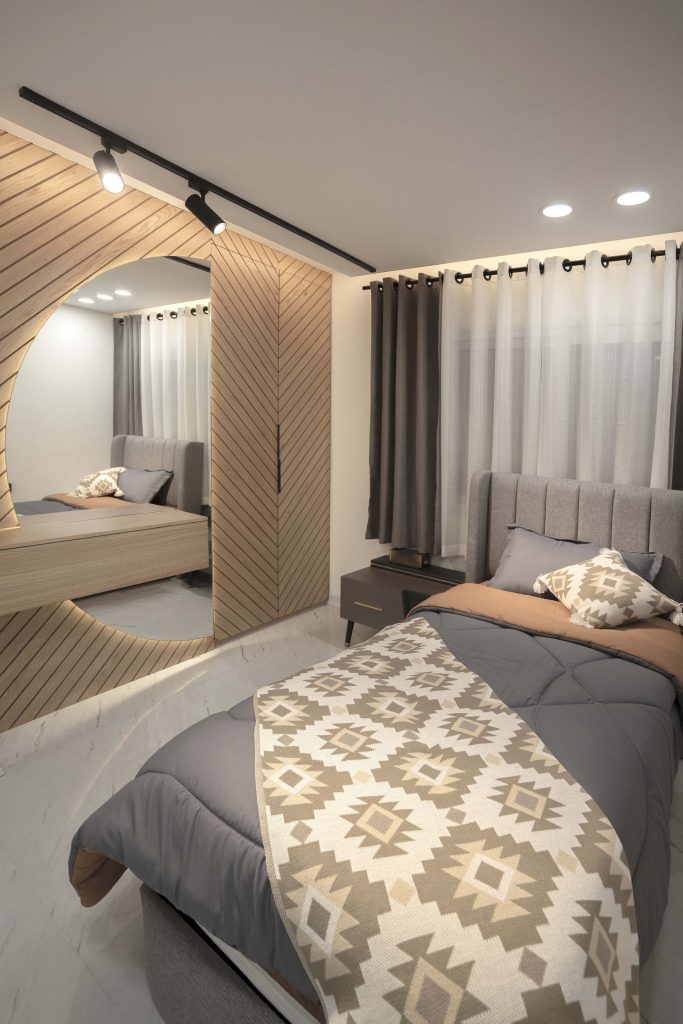Radmanesh House

Description
- Project Function : House
- Location: Isfahan , Iran
- Principal Architecture: Hes Office
- Area : 130m²
- Design date :2012
- Project year: 2023
The Radmansh apartment unit is a project focused on interior design and renovation. This unit comprises three bedrooms and covers a total apartment area of 130 square meters. The primary challenge of this project is to rebuild inadequate living spaces and enhance the overall quality of the areas, considering the age of the building. This project is situated in Isfahan’s Kaveh Tower, a structure with a history of over 40 years.
In this project, all electrical installations, plumbing, heating, and cooling systems have been replaced. This small-scale project utilizes a variety of colors in each space to create diverse spatial scenes. Notably, in addition to architectural design and execution, the interior design and furniture procurement were handled by the architectural firm |Human, Existence , Space|. The technology employed in this project is smart, allowing remote control from anywhere in the world. All electrical appliances, lights, curtains, heating, and cooling are seamlessly integrated into this system.